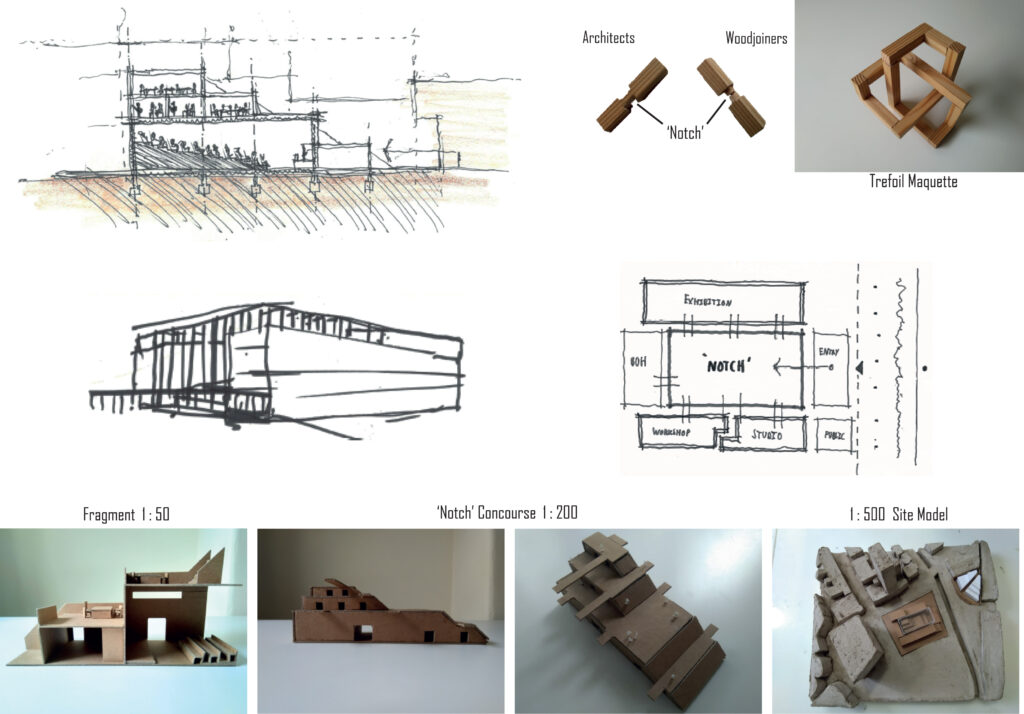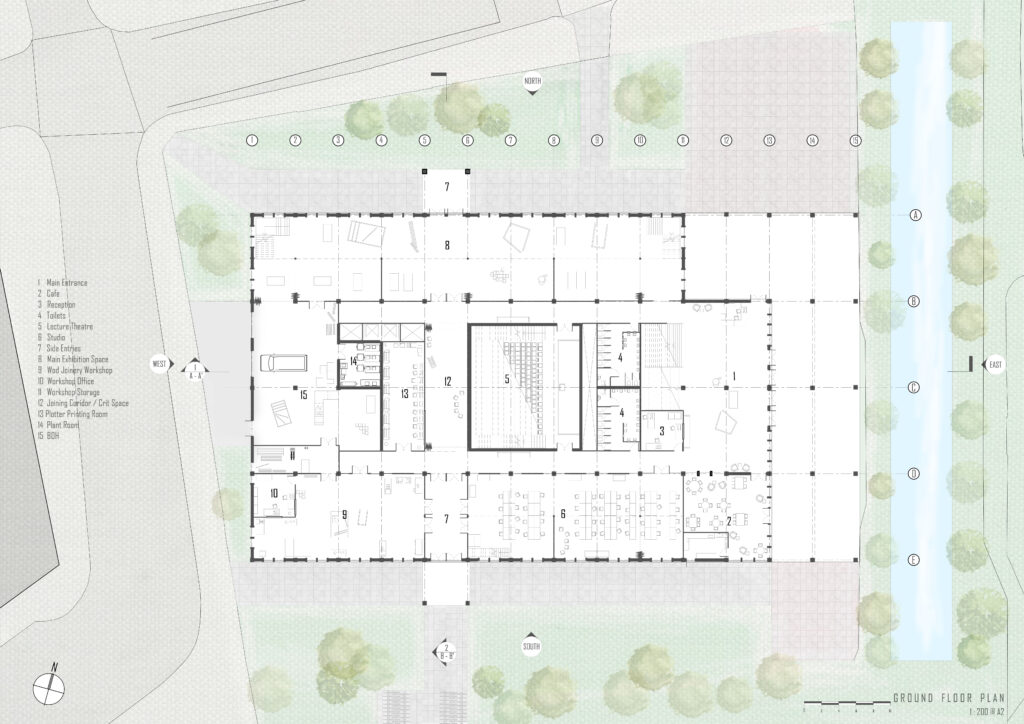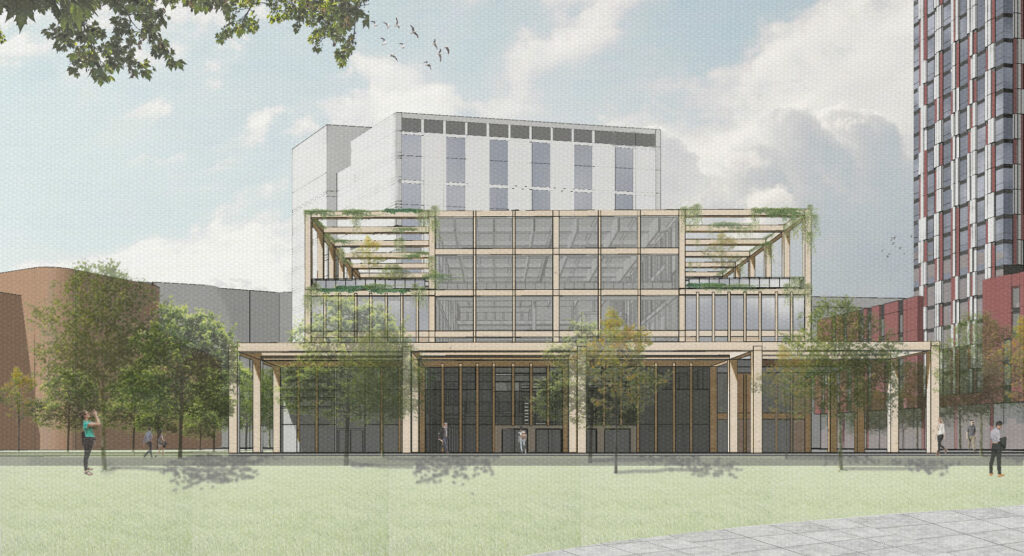WSA Public City Lab
This proposal is the design of an outpost for the WSA, serving as a city lab combining the study of architecture with specialist wood joinery. These two disciplines co-act together within a building open to the public.
Set within the city center’s proposed masterplan, it faces a restored canal and green zone, creating an invitation to a building that offers glimpses into the daily workings of architecture students and woodwork. It opens the possibilities of architecture to community integration and transparency.

The design comprises two sets of spaces, one for architects, one for woodworkers, and a space where they interact together and to the wider public. Drawing from an understanding of wood joinery, the ‘notch’ space is a vast series of stairways and platforms where flexible areas encourage creative collaboration between the disciplines, with private teaching rooms as a stereotomy cut into below, within the vast atrium. This space encourages movement between semi-private studios and workshops, to public exhibition spaces and private functions that surround the ‘notch’ concourse, by joining them together via cross-linking bridges across the large atrium. This interplay of public-private continues throughout.


Integrating a technical approach, the architectonics consist of large glulam timber frames, expressed honestly in the construction and joints, a relief from the context’s harsh materiality, and exacting the sustainable sourcing of the structure.
This proposal offers a place in the city to accommodate a symposium of ideas in an open process, inviting experimental design and interaction, not being merely a closed institution of architecture, but an accessible laboratory of conception to fabrication, to foster potential opportunities.
Email ID gwiltt@cardiff.ac.uk



