Visitor Centre for Mental Health and Wellbeing Situated in the premises of the…
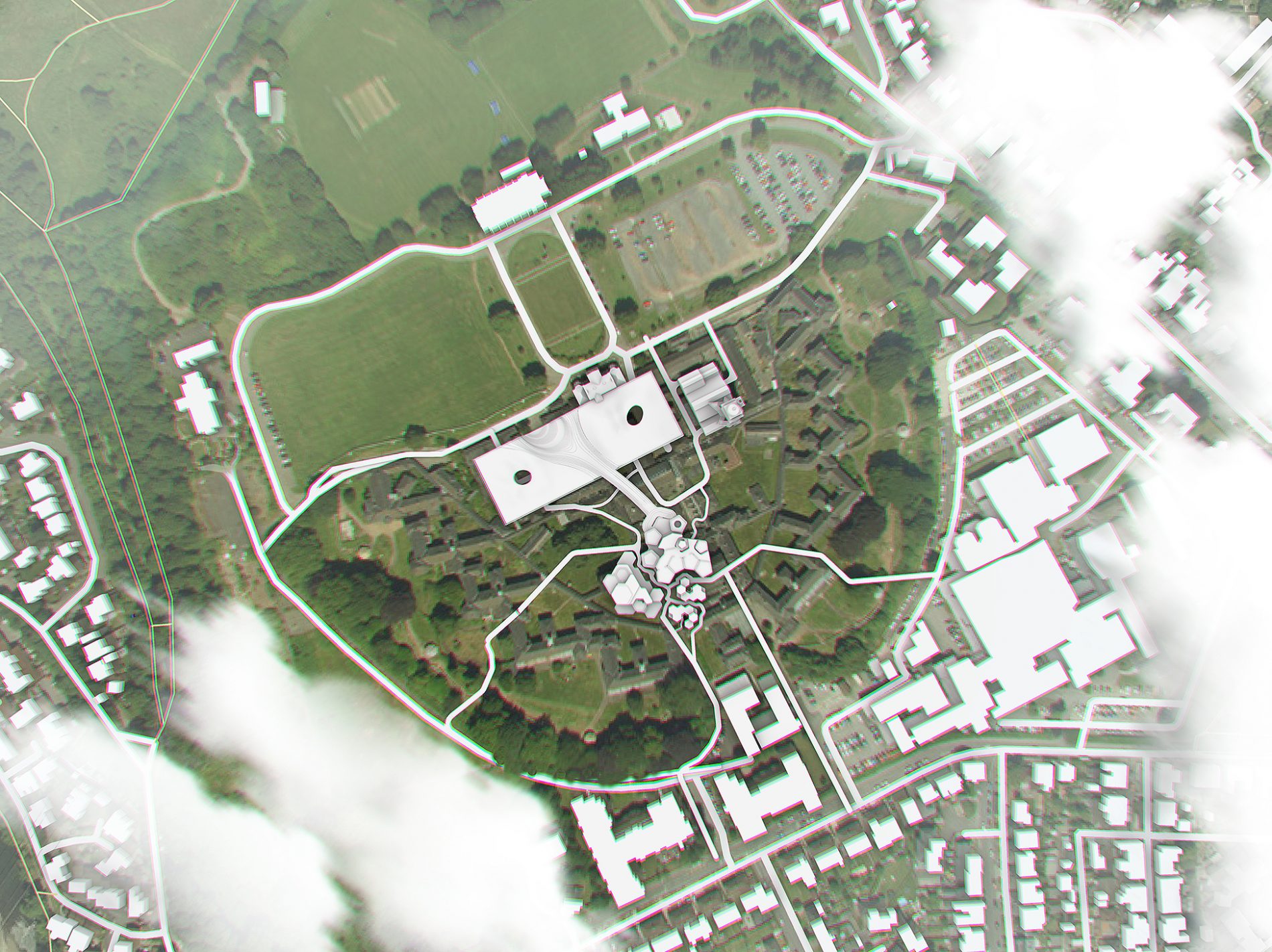
Tutor: Stephen Maginn
‘Archiving Place’ is an exploration of the ways in which we consider and treat the history of a place. As the urban environment evolves we must question what becomes of its past in relation to its present and future. Ambiguous in its nature, the idea of ‘place’ can encompass physical architecture, wider context, and sentimental values.
The Unit seeks to question the practice of archiving and, based on a body of research formed in the first semester, each of us has developed our own unique methodology to apply to the archiving of rural and urban vernacular. This methodology was first applied to a cluster of traditional cottages in an isolated region of Donegal, Ireland, and then to Whitchurch Hospital, the abandoned asylum that was the foundation of our principal design project.
Opened in 1908 and closed since 2016, Whitchurch Hospital sits on the Northern Outskirts of Cardiff. It is a labyrinth of decaying architecture, smashed windows and creeping ivy. The hospital is deserted, surrounded by spiked metal fences and adorned with No Entry signs. The propositions that emerge from the various applied methodologies are rich and diverse in nature, each considering past, present and future memories, walking the line between evolution and archiving.

Visitor Centre for Mental Health and Wellbeing Situated in the premises of the…
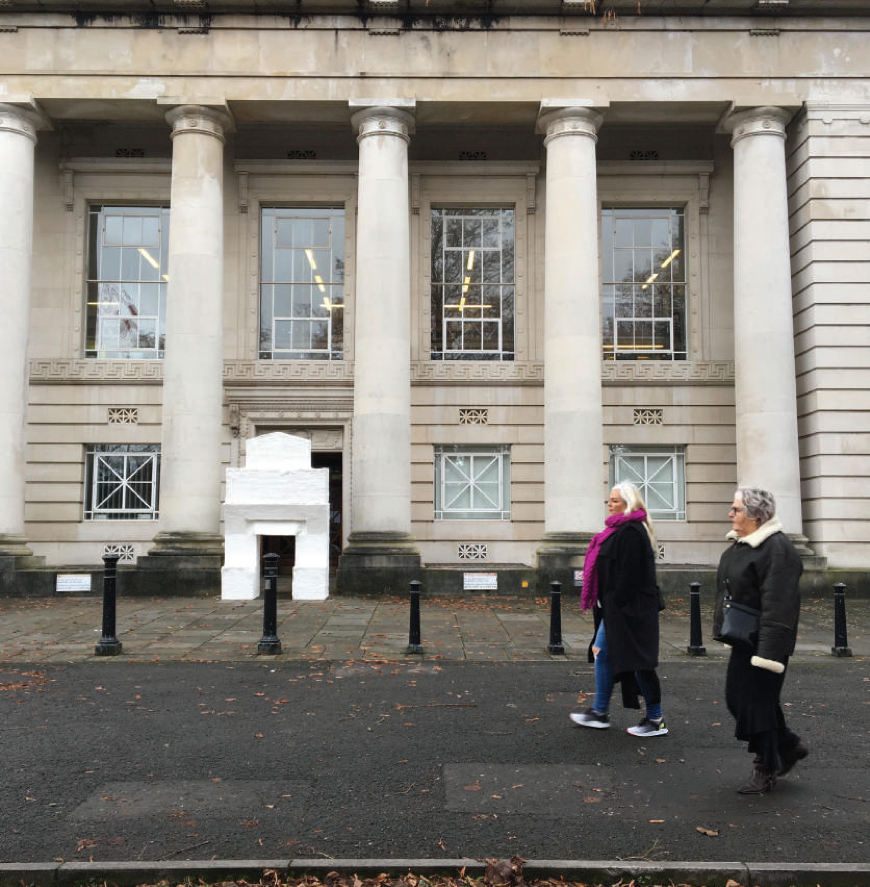
The Hearth To further explore the methodologies of archiving place, our unit documented,…
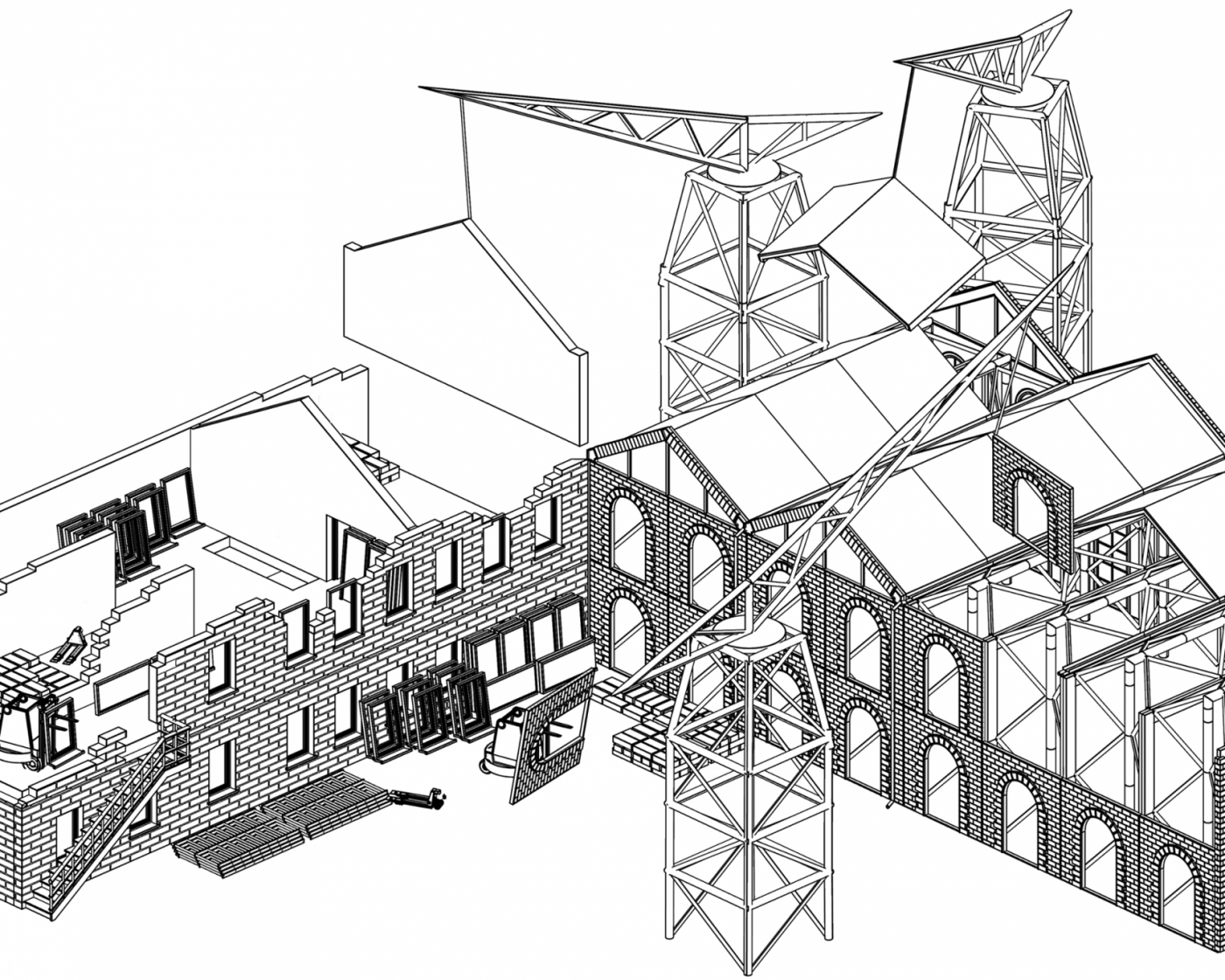
Archiving Architecture The Whitchurch refurbishing facility aims to archive the existing local architecture…

Whitchurch Working Retreat Whitchurch Working Retreat is a privately funded and community occupied…
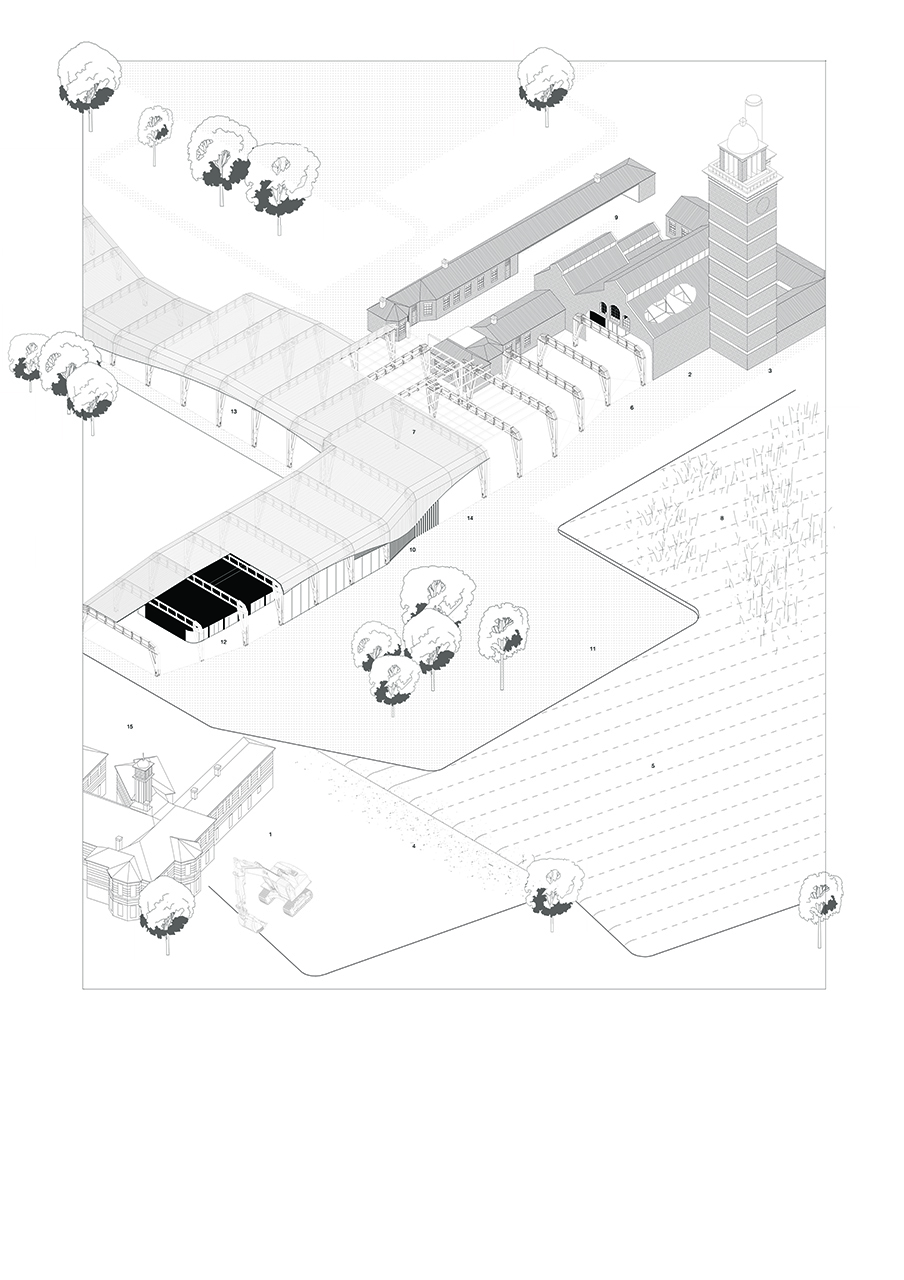
Archival Landscape Observations across our archival landscape resulted in a spatial manifesto driven…
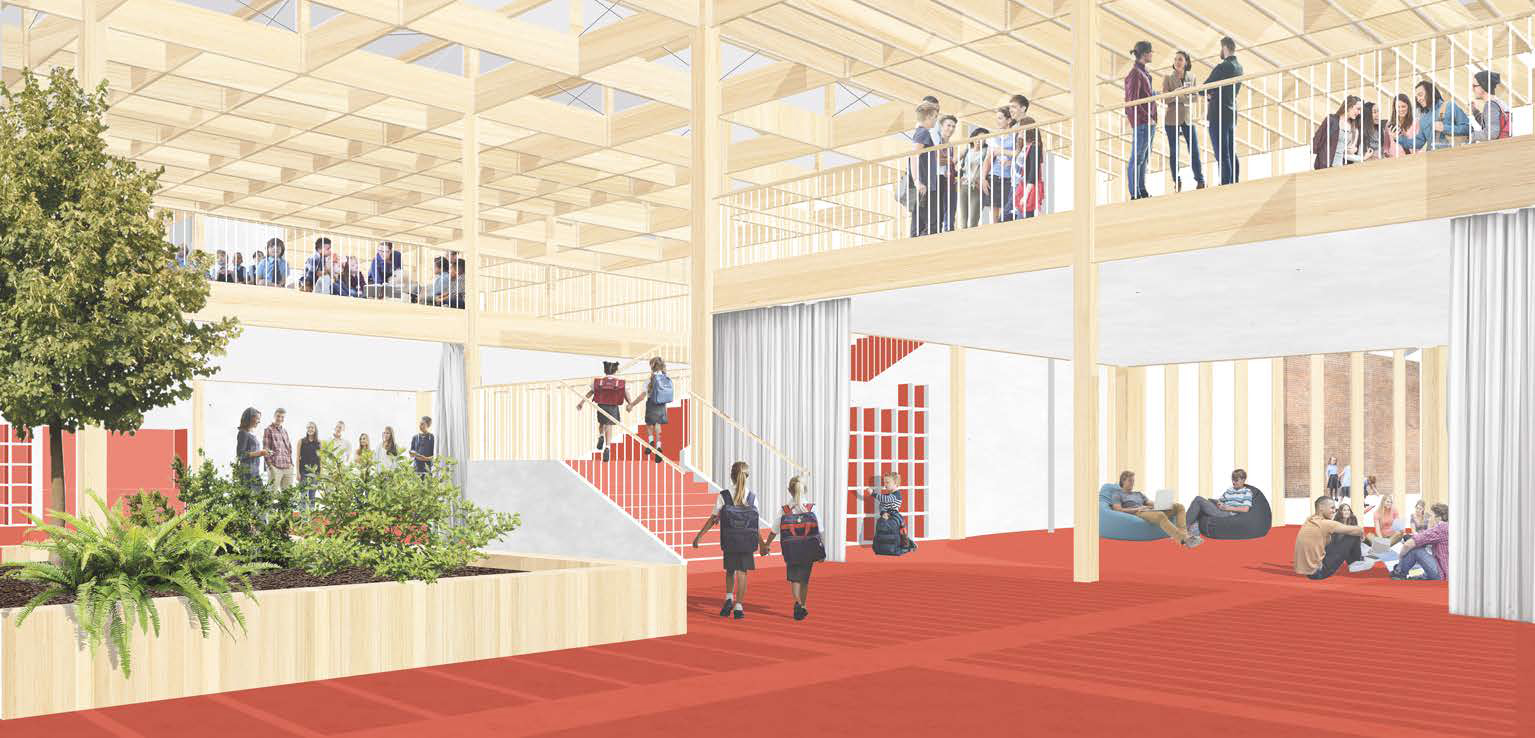
Whitchurch Classroom A space for the future of education, using social media to…
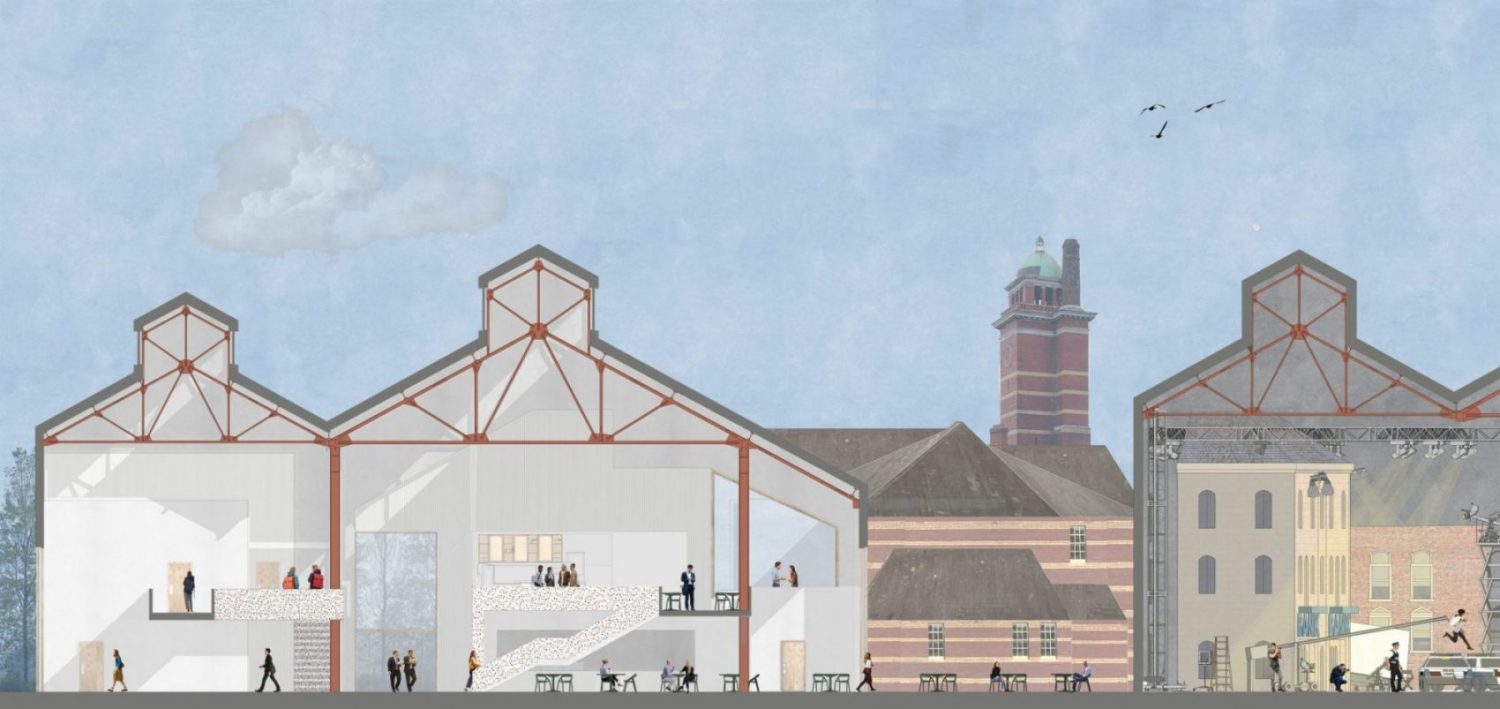
Trash and Treasure Whitchurch Studios serves to archive the derelict hospital site through…
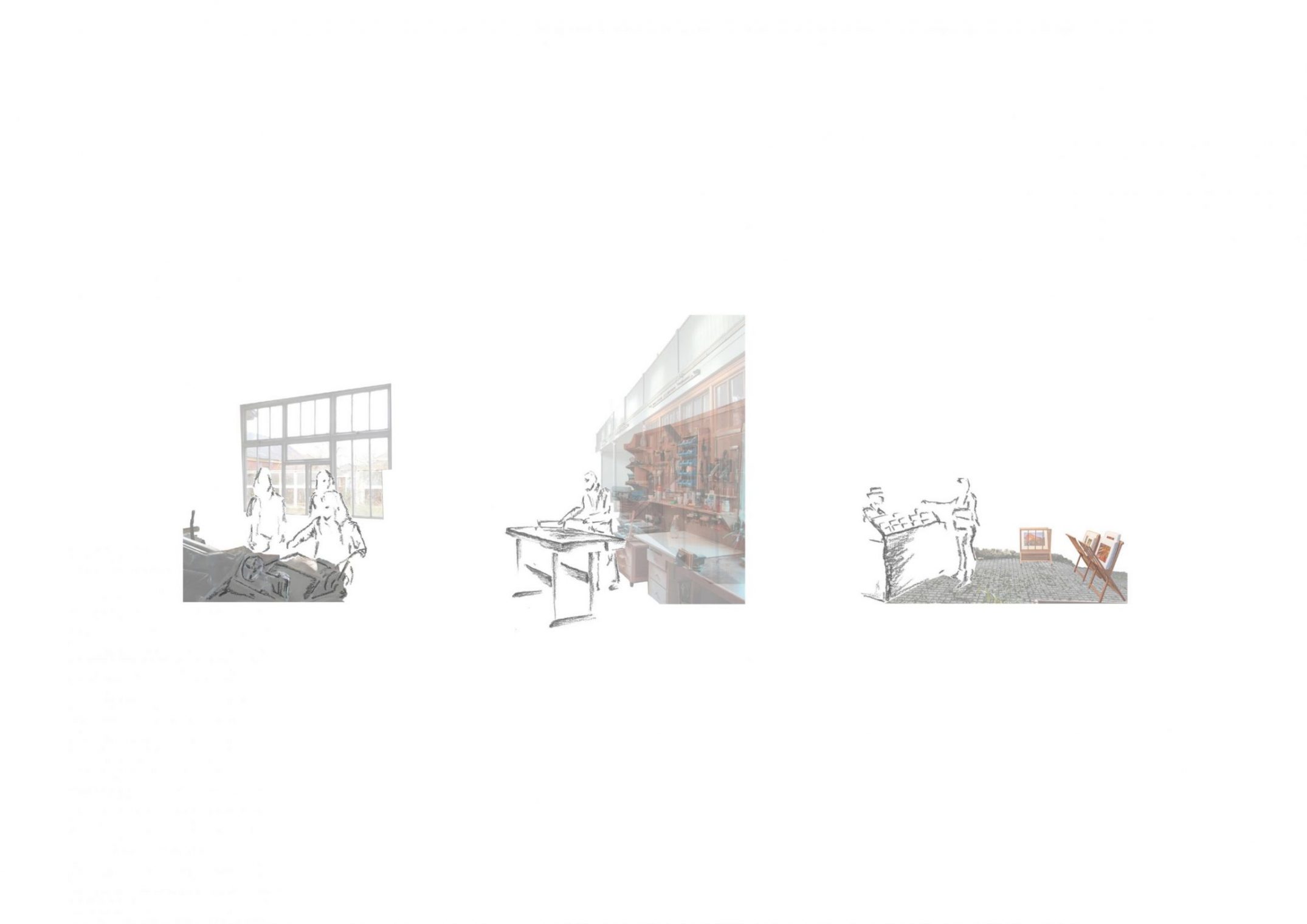
Out of Context, Out of Use Whitchurch Artist in Residence scheme occupies the…
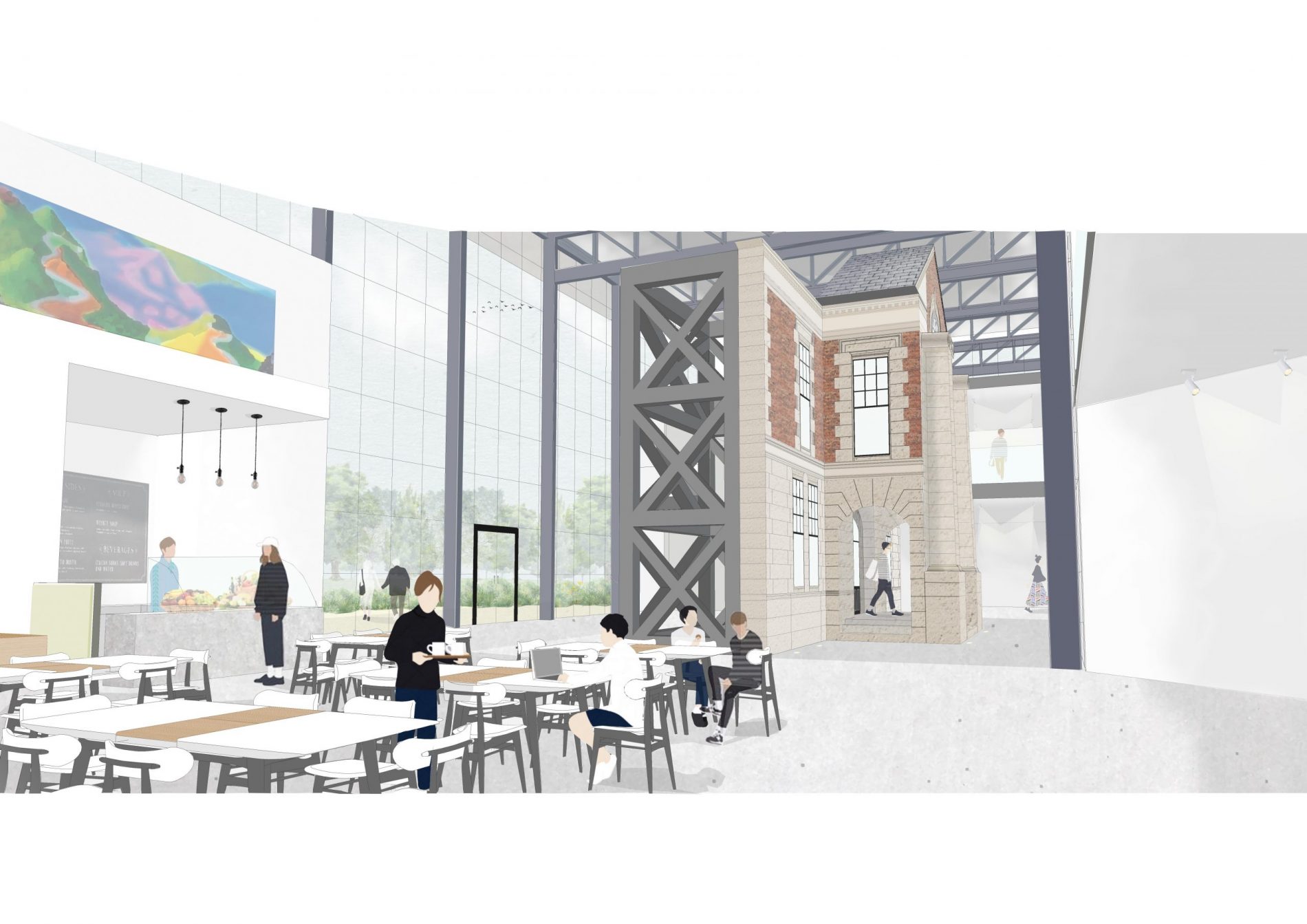
The Arts Centre The Arts Centre focuses on the relationship of the local…

A methodology to archiving unfolds that engages with obstruction as a mechanism to…
