A modernised reinterpretation of a Buddhist Temple, in a dynamic and culturally diverse…
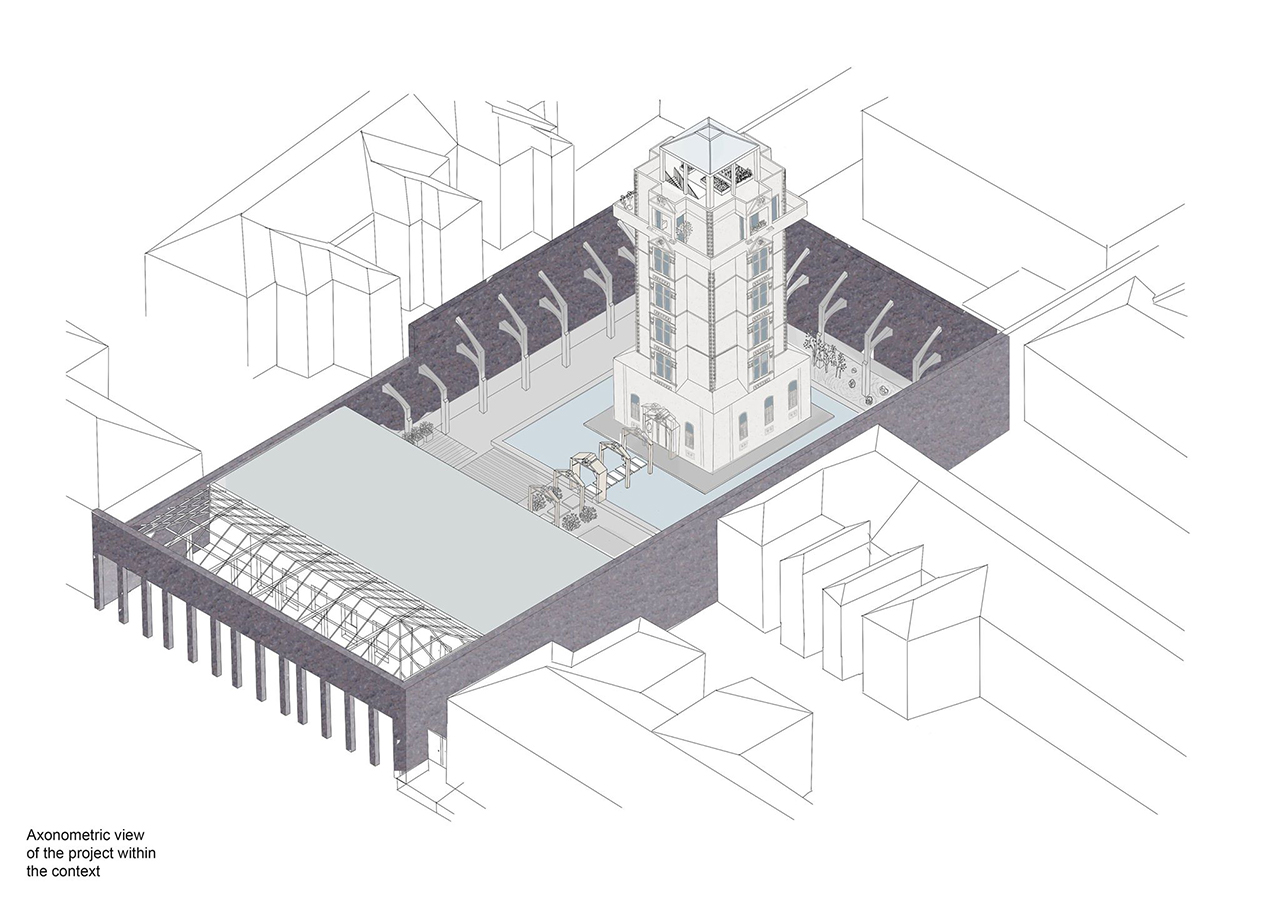
Tutors: Ryan Roberts and Jennifer Gutteridge
This brief explores the subtle differences between public and private space within an urban context through the design of a Zen dojo for Bristol. A Zen dojo (or Zendo) is a school teaching the practice of Zen meditation. This studio works from a brief based on a real client (currently a working project for OR Architecture) and prompted the students in this unit to test the brief further from their own site analysis and research. The brief for the Zen Dojo was to create a dojo space to accomodate for 30 practioners, with all its necessary ancilliary spaces. This also required a residential component for 4 Buddhist monks. Whilst the clients themselves requested the dojo be exclusive to members of the group, the unit was also asked to incorporate a public aspect to their designs to create a more generous offering to their site’s context.

A modernised reinterpretation of a Buddhist Temple, in a dynamic and culturally diverse…
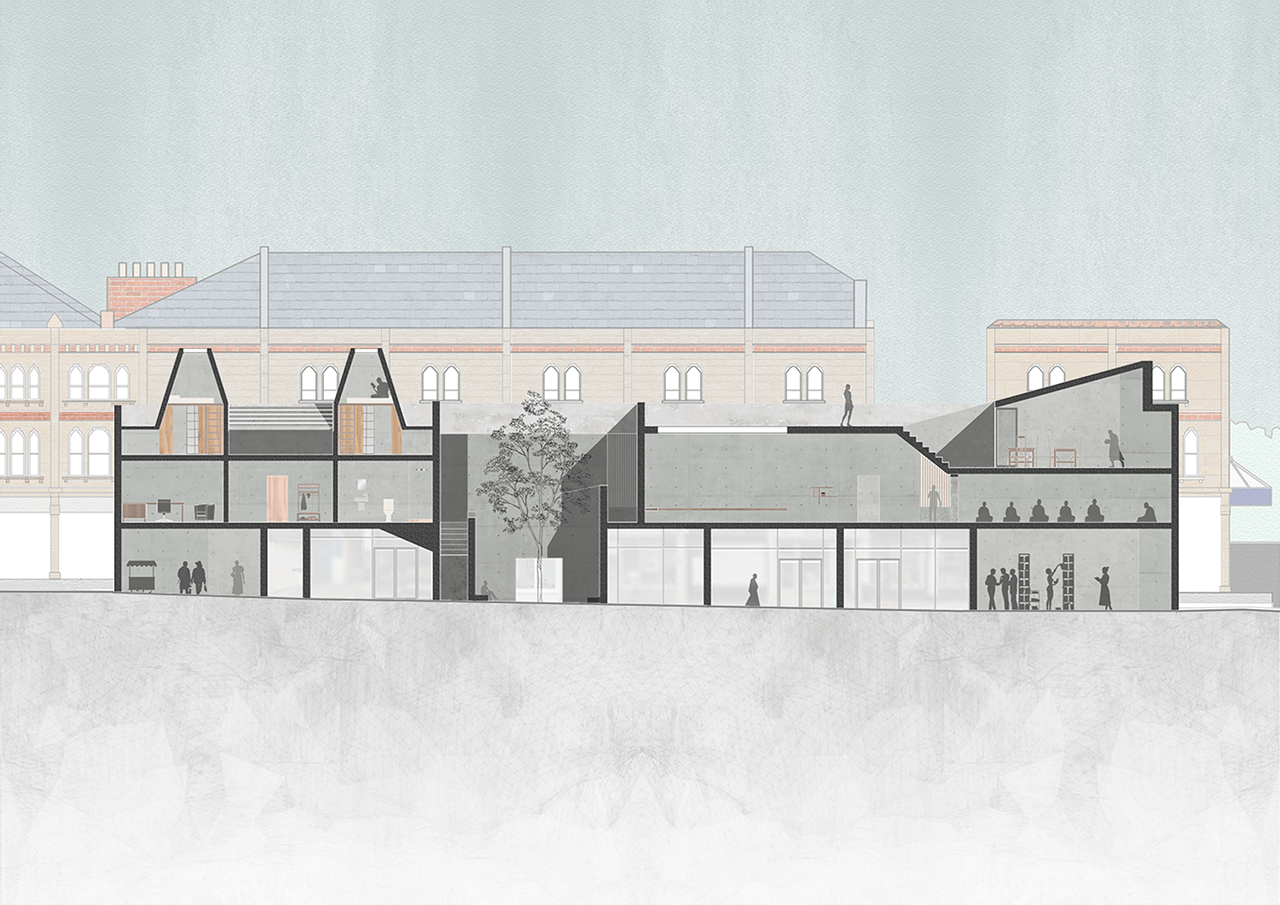
How can architectural design manifest meditation? The aim of this project is to…
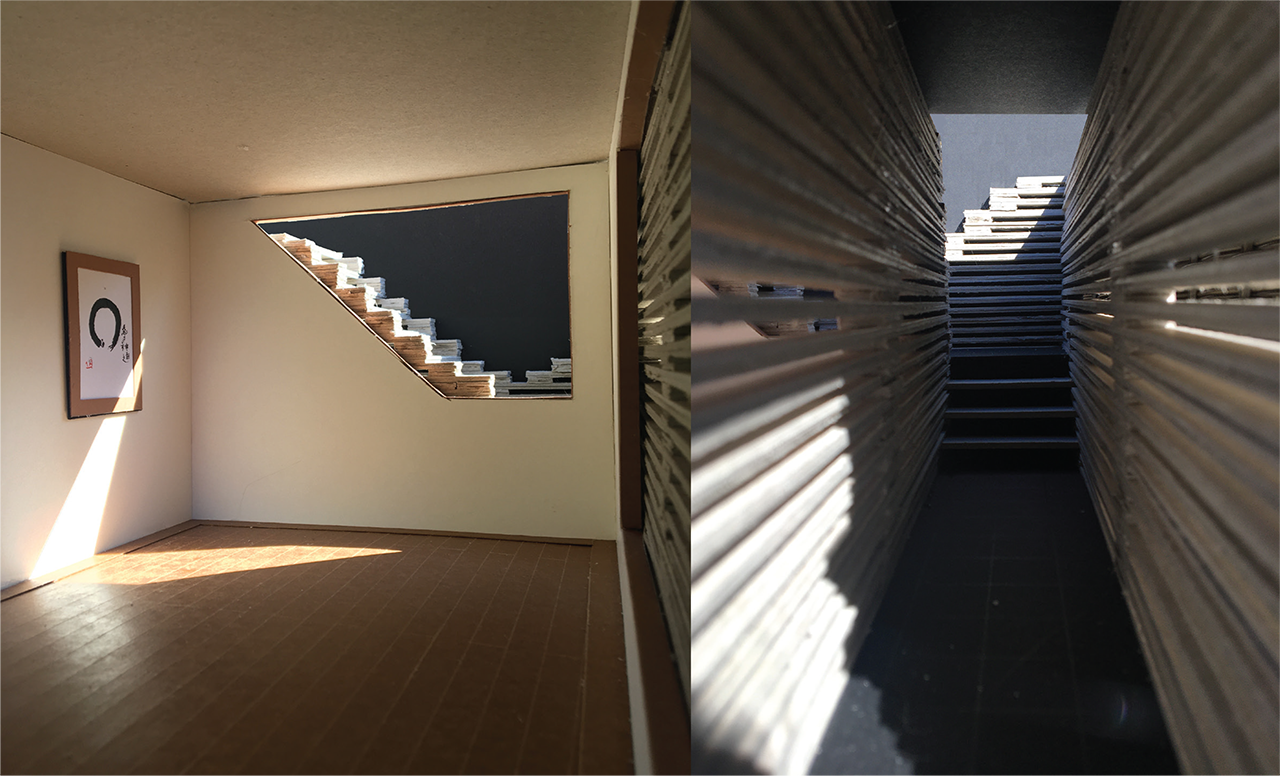
Creating a meditative environment that accommodates for two different communities, that allows them…
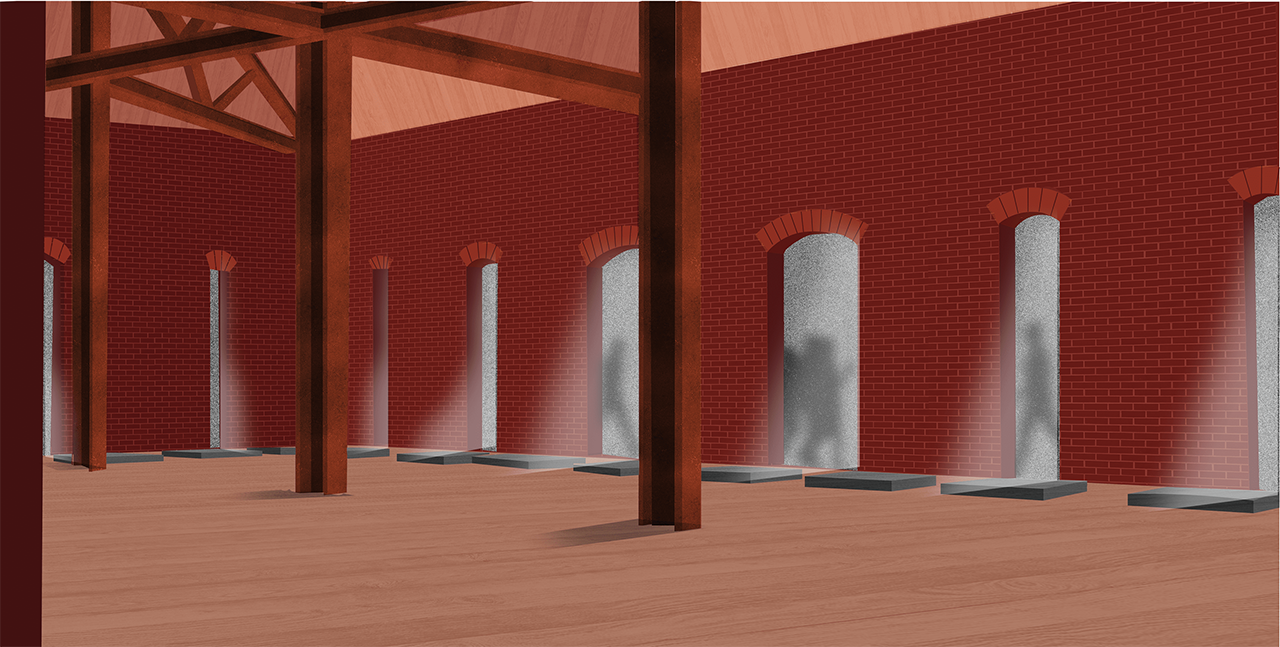
I decided to use the concept “connection of the past to the present”…
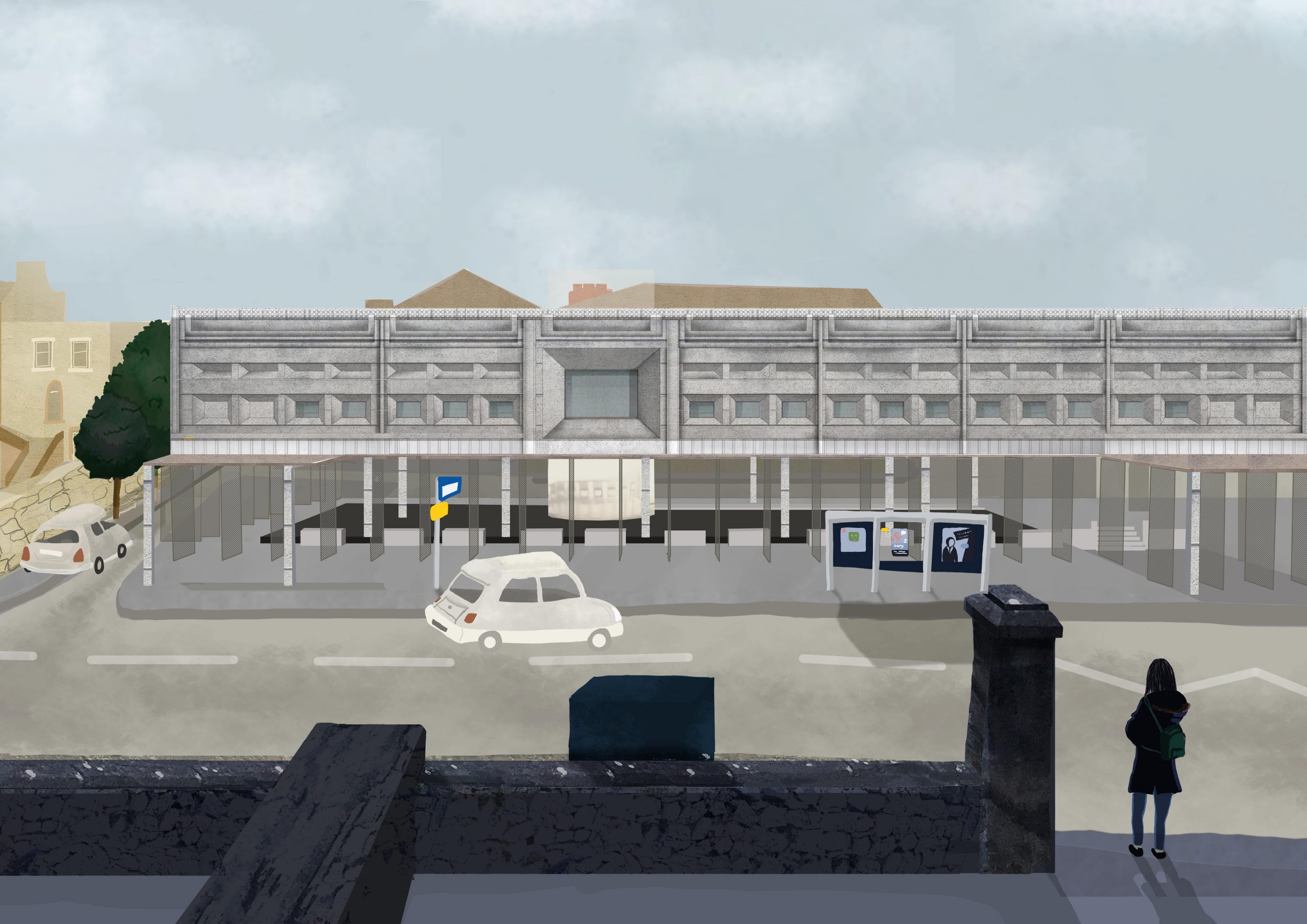
A reinterpreted Zen teaching, “Change and Impermanence in Life”, is reinterpreted into an…
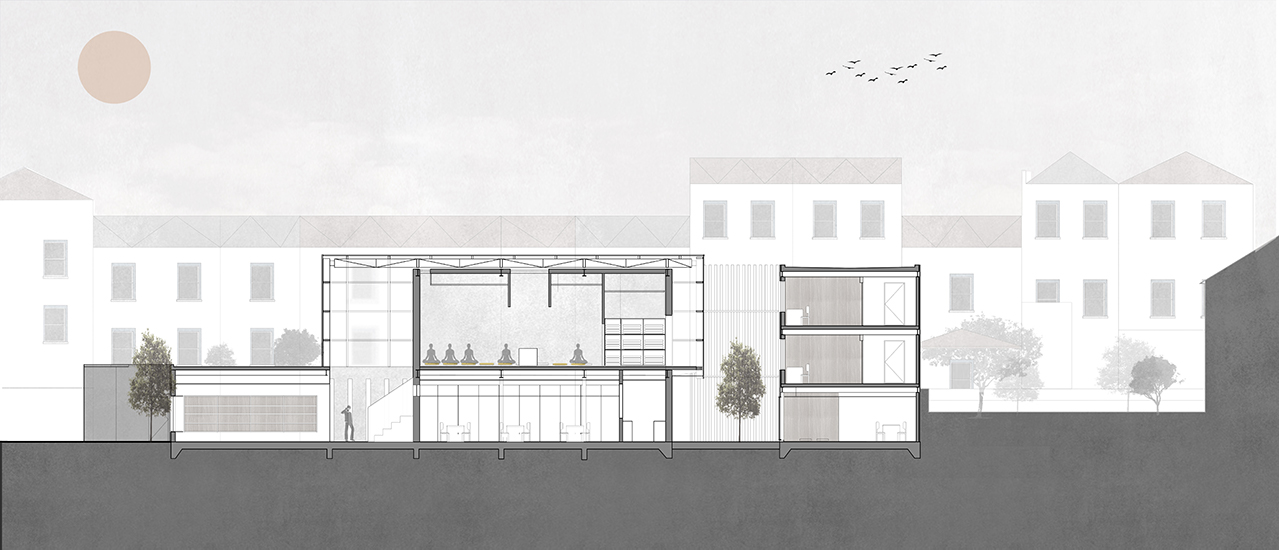
Balance and Permeability The site context of St. Paul’s, Bristol has shown a…

This object represented the relationship between zendo, human and nature which also took…
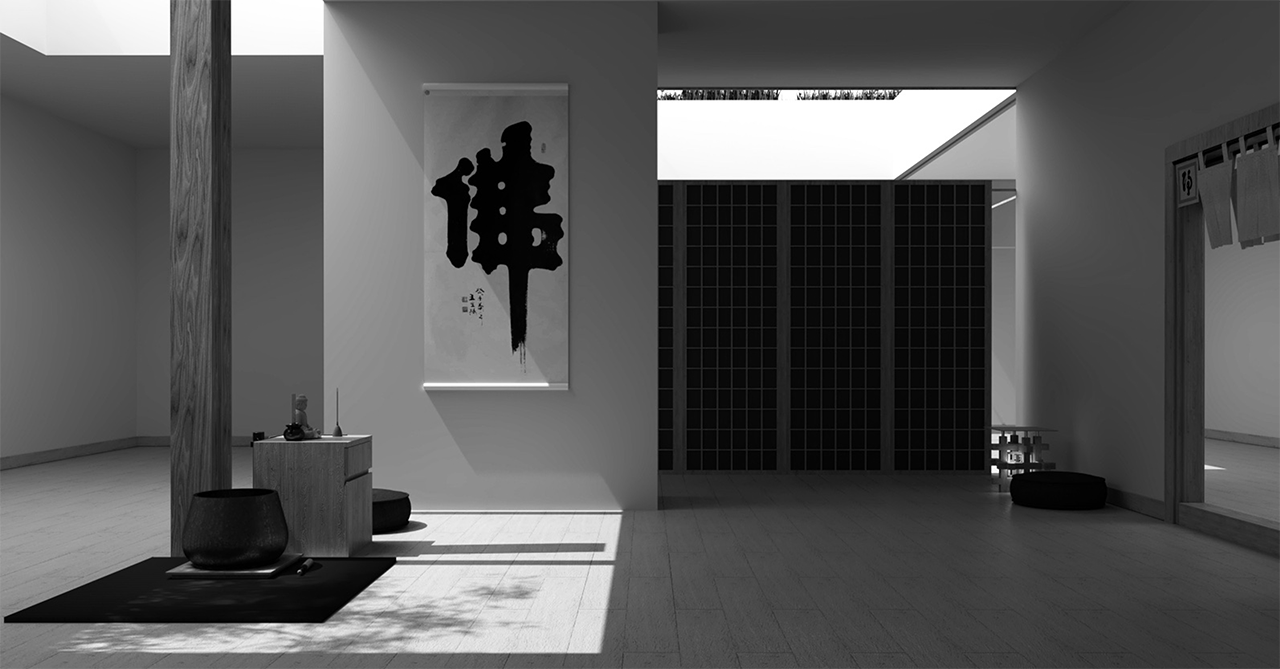
Creating a silent, modern zen dojo maintaining Japanese sensitivities The building stands out…
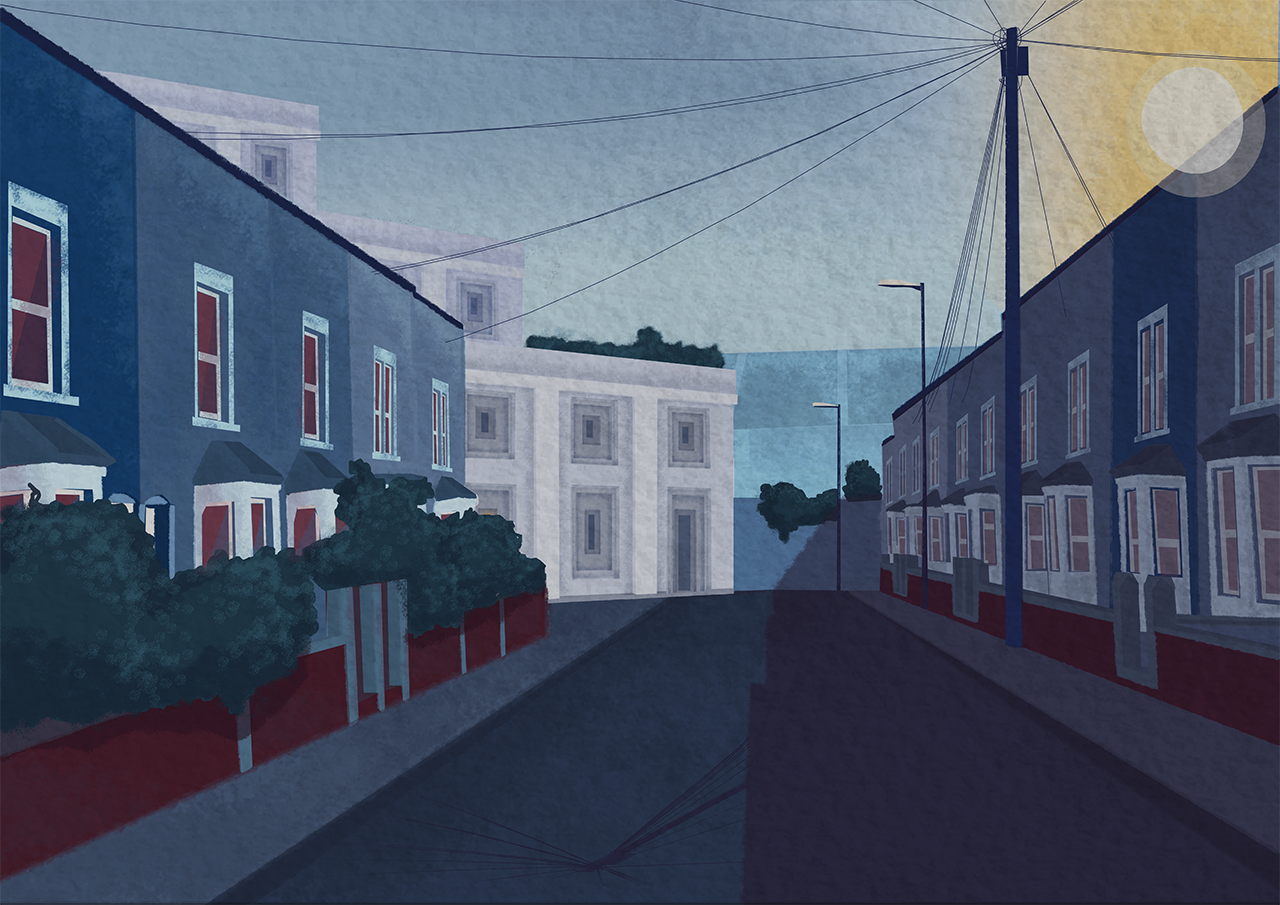
Creates a civic presence within St Pauls, Bristol. Portfolio Extracts Currently, many Buddhist…

Creating eastern traditions within a western society This object represented the relationship between…
