GARDEN COMMUNITY
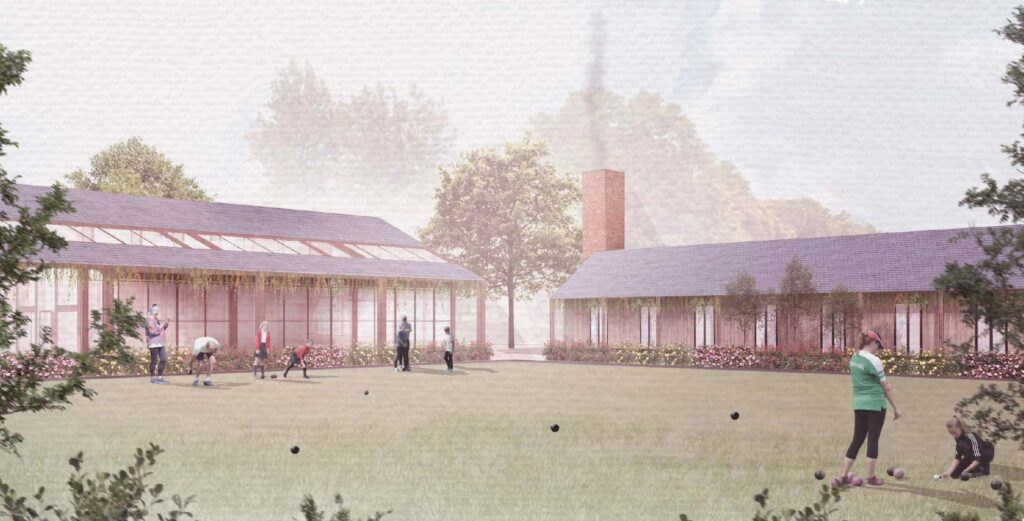
Team
Ellie Brooks
Fara Nur
Grace Taylor
Junal Barboza
Natalia Gracheva
Nefeli Papageogiou
Ollie Mathews
Sam Phillips
Role
Community Engagement
Landscape Designer
Architect
Environmental Services
Technology Manager
Urban Designer
Cost Manager
Project Manager
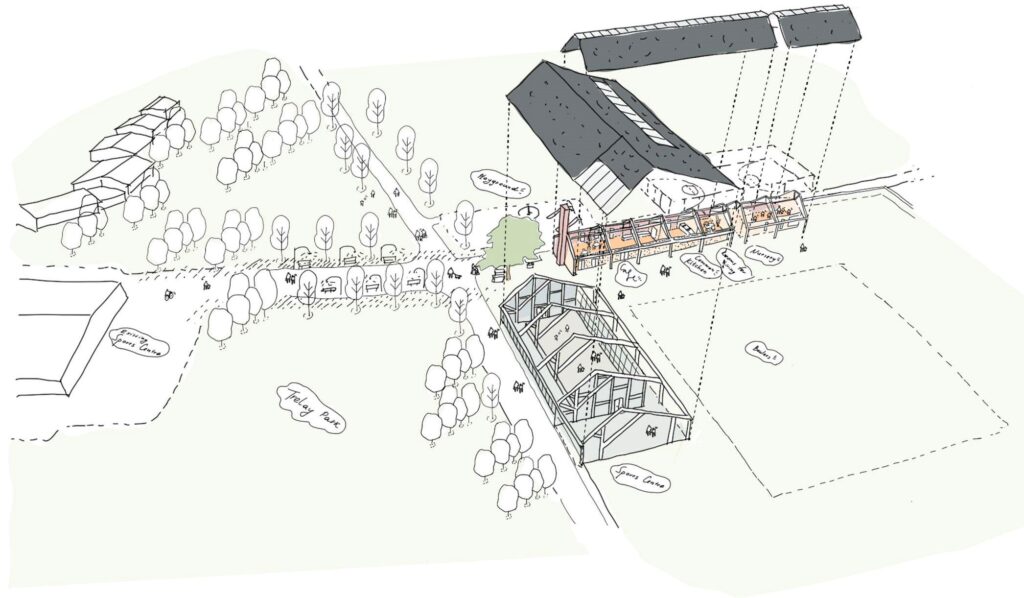
Aim
A visual representation of designs approach to immediate context, observing the connection between the cafe and playground, and the existing sports centre with the proposed. A key move within the design was the open corner, as this created a welcoming point to the community. In order to allow a soft front while retaining site security, we investigated the formation of the street- and the urban approaches used; these being:
- A narrowing of the path into site: created through the building placing.
- A clear route: formed from herringbone brick.
- A well lit area.
- Natural surveillance: As the chimney is a gathering point it would provide high density of people in the area.
- As well as the building belonging to the community and their identity to encourage a sense of pride and care.
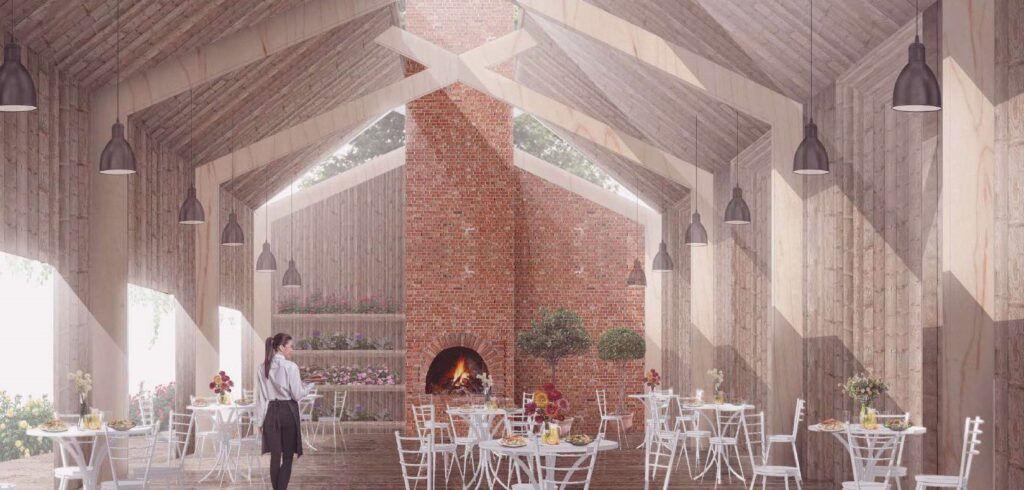
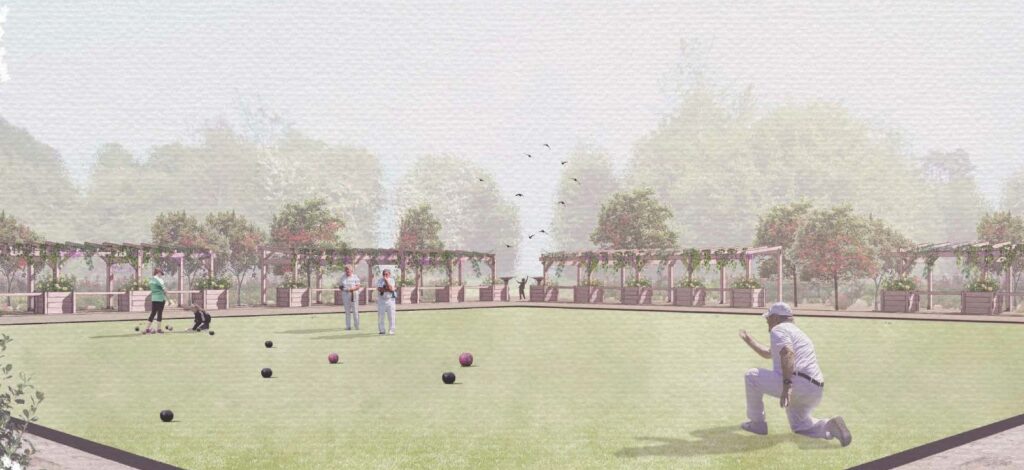
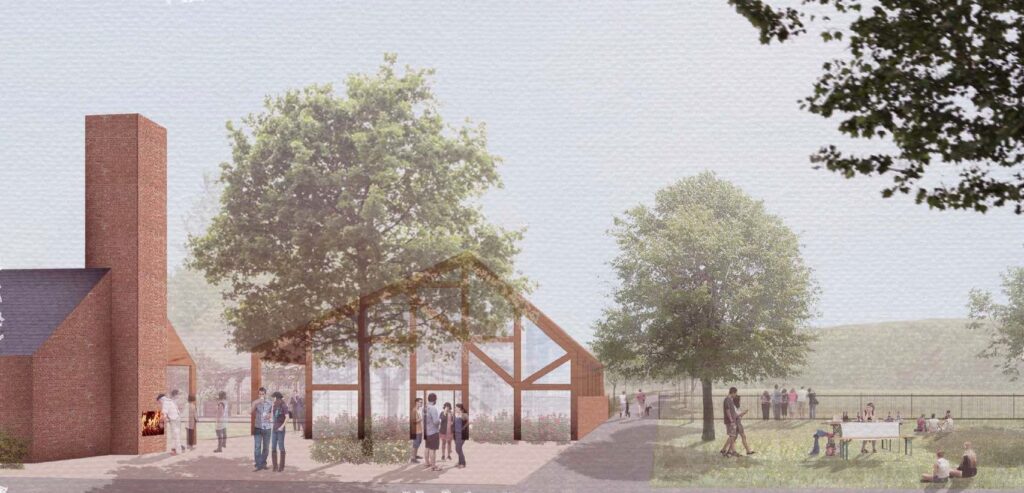
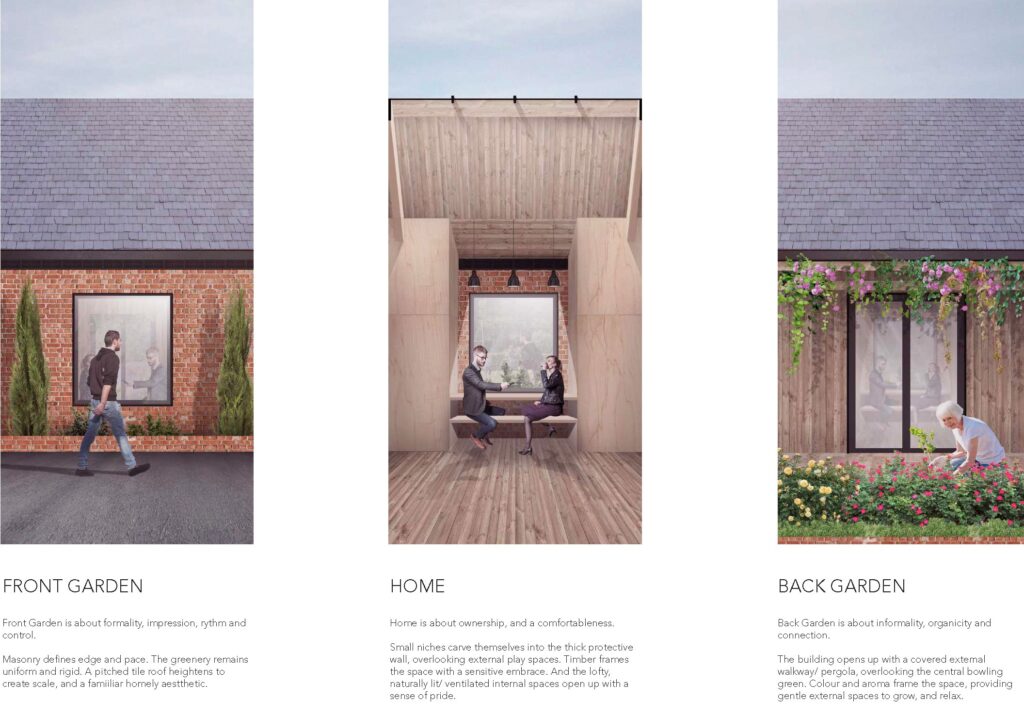
The scheme proposes to keep, and celebrate the history of the site into maintaining a new, accessible family activity – bowls. The central focus to a hub of Good Food, Good Exercise, and Good Laughs. A defining move which will reverse the historic, divisive perceptions of bowls within Ely, and in turn, better unite all its peoples.
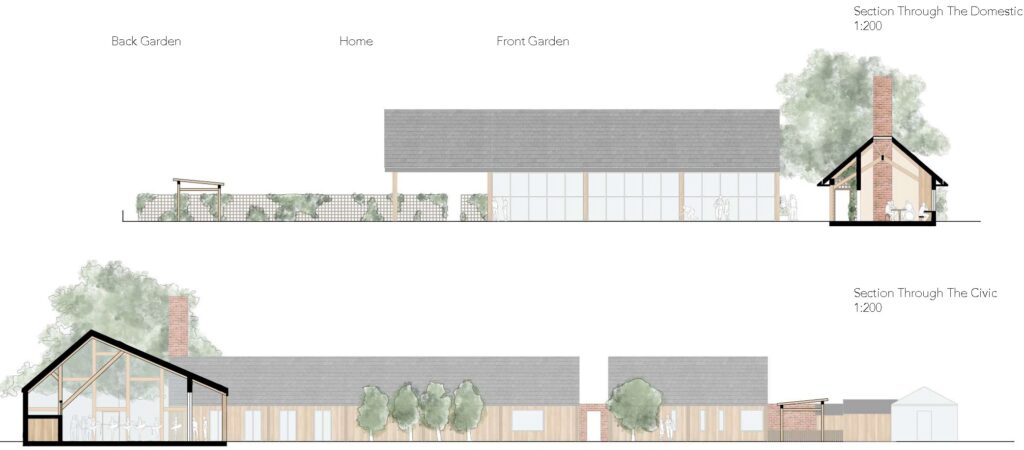
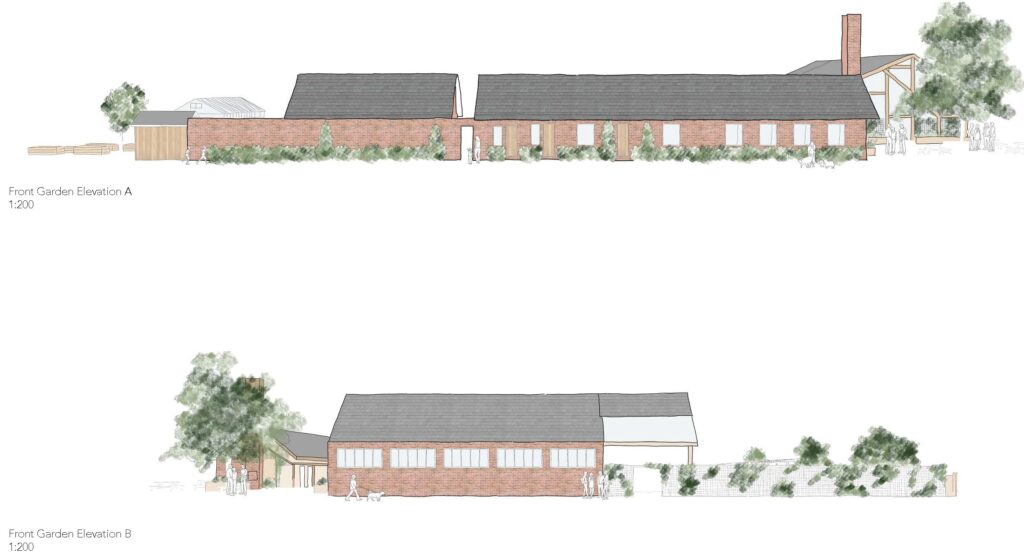
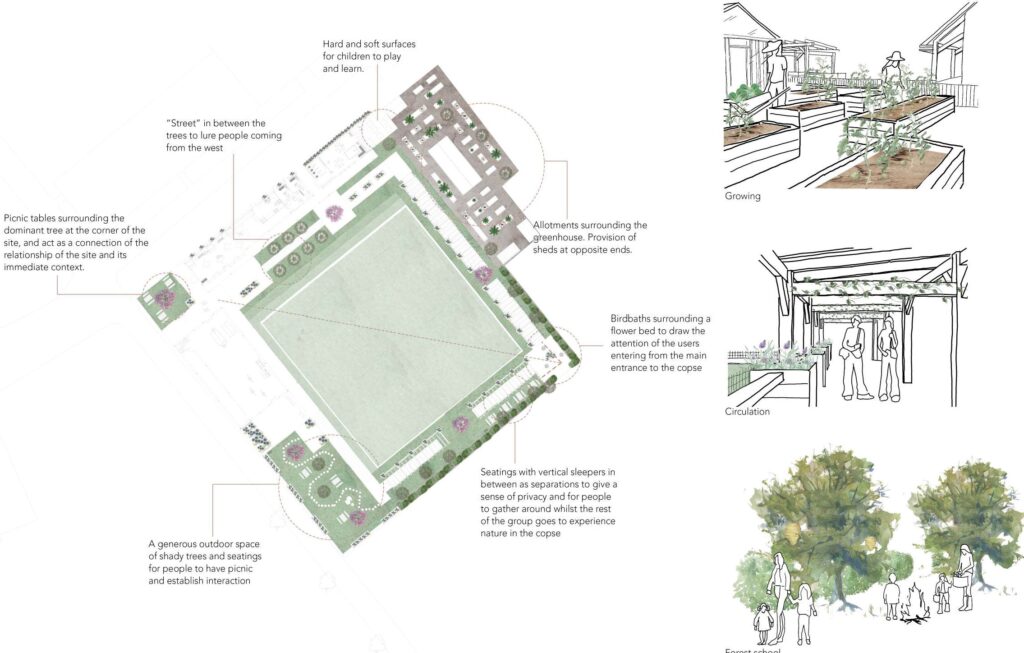
Stage 3 Booklet
